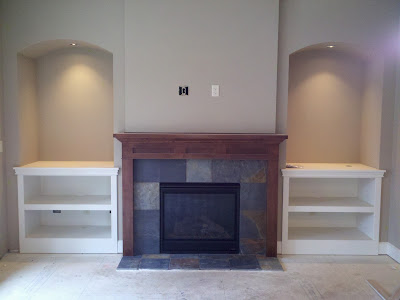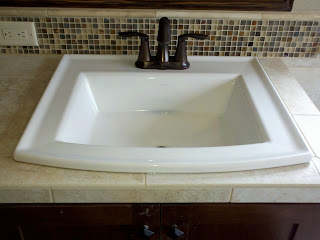 |
| Northern Views of Mt St Helen's, Mt Adams & the Portland West Hills. |
 |
| a portion of the side yard |
 |
| Located @ SW 175th & Pronghorn |
 |
| Indigo Ridge: SW 174th & Constance. Cross street is SW 175th |
 |
| Solds at Indigo Ridge |
 |
| 13336 SW Ouzel Lane, Tigard, OR 97224 |
 |
| Located on private street & backing to several estates. |
 |
| View of the open floorplan prior to sheetrock. Nook to the right. Greatroom w/fireplace. |
 |
| Kitchen with Island, Pantry & corner sink at windows. |
 |
| Computer Retreat & stairwell. Bedroom & Full bath on Main! |
 |
| Master Bedroom with tray ceiling. |
 |
| Garden tub with alcove. Nice view out the back. |
 |
| Check out the high density sprayfoam insulation at the rim joists! Blown in cellulose insulation below. |
 |
| View from vaulted foyer through greatroom & out to backyard. |
 |
| Backyard. |
 |
| Home to be complete on 12/22/11. |
 |
| Corner lot with Mt Hood Views. |
 |
| Large kitchen...perfect for entertaining! |
 |
| Built in Oven & Micro(top). View to butlers pantry. Uppers have glass in doors. |
 |
| Slab granite & full tile backsplash. Nice butlers pantry & walk in pantry too! |
 |
| 5 Burner, whirlpool gas cooktop with downdraft vent. |
 |
| Nice & bright kitchen on a corner lot. |
 |
| Bedroom & a Full Bath on the Main. |
 |
| Large Media/Bonus Room |
 |
| Large corner lot with great views to the north. Irrigation & soil amendment is done...now time for the rest of the landscaping! |
 |
| The Kitchen Aid hood fan is in and the gas cook top is just getting set in place. The built in Stainless microwave & oven are ready to go! |
 |
| Maple mantle, slate surround & hearth and ready for a plasma TV! |
 |
| Kohler sinks & bronze Moen faucets at the master bath. Nice glass mosaic back splash too! |
 |
| Large, tiled shower at Master Suite. |
 |
| Situated on a nice Corner lot. Brick & Tudor stylings. Landscaping is going in & soon to be painted. |
 |
| Built-ins & gas fireplace at the vaulted great room. |
 |
| Large cook island will have slab granite, stainless gas cooktop and a downdraft vent. |
 |
| Stately Staircase leading upstairs. Quality finishes like wrought iron, skirt boards & maple handrails. |
 |
| View to the kitchen from the butlers pantry. |
 |
| Great room & nook. Lots of natural light! |
 |
| Huge, covered front deck. Great for relaxing & enjoying the view! |
 |
| Great room with Maple mantle, built-in shelves, pre-wired for 5:1 sound & plasma TV over firplace. Stairwell w/Iron ballusters, maple handrails & skirtboards. |
 |
| Maple cabinets and will have maple hardwood flooring & a slab granite cook island with stainless, ceiling mounted hood fan. |

 |
| Spacious, upstairs laundry room with storage cabinets & a built in sink. |
 |
| Large bedroom(16x11) with walk in closet. |
 |
| Another large bedroom(14x12) with a walk in and great views. |
 |
| Large bonus room(27x13) is pre-plumbed for a wet bar. Could be a great Man Cave! |
 |
| Another view of the bonus room facing the other direction. |
5 |
| 2,424 sqft. 4 BD, 3.5 BA, Den/Office & Large Bonus Room. |
 |
| Maple wheat cabinets, Uba Tuba slab granite, walk-in pantry, maple hardwoods & more! |
 |
| Nook w/eating bar & slider to large deck. |
 |
| Great room leading to the Nook |
 |
| Great room |
 |
| Den/office on the main. |
 |
| Master bedroom |
 |
| Master Bath |
 |
| Bonus room & slider door to backyard |